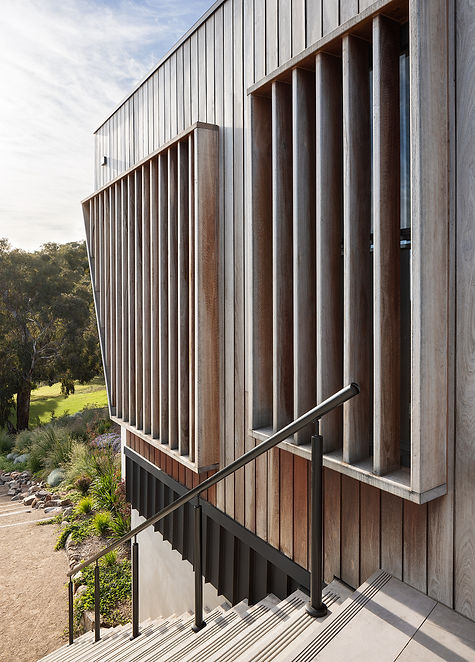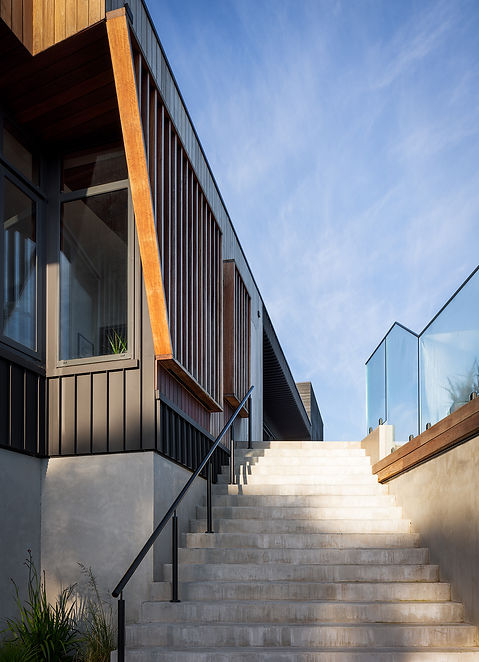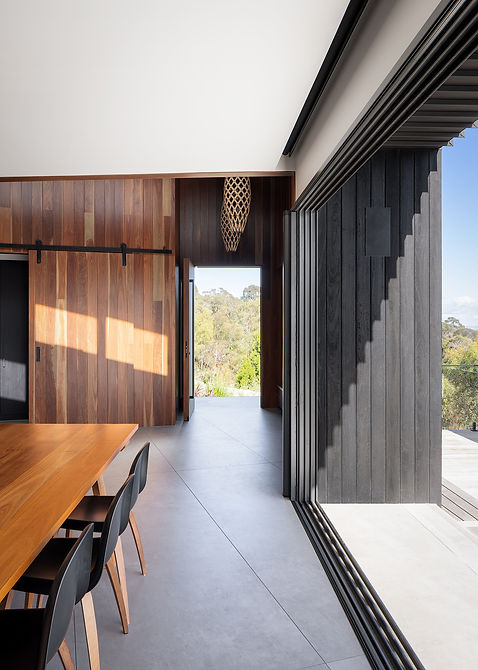Broken Ridge House
Perched on a very steep BAL-29 site on the Mornington Peninsula, the design of this house is intended to 'break' the single volume around the contours of the hill to better seat it in the landscape. The long floor plate captures amazing views to the North of the bay and city also facilitates great orientation for Passive Solar design. The broken volume of glass and steel is wrapped in a timber shell, that opens up at the 2 ends to reveal the spaces within.
The program was divided into Parents and Guests/Kids zones at either end of the long volume, connected by the shared zones where family and friends come together. The shared zones benefit from carefully designed passive solar elements that come together to create a comfortable living environment in both Summer and Winter, without relying heavily on mechanical heating and cooling.
The material palette takes its cues from the surrounding bushland. Spotted gum timber is employed extensively both inside and out in a natural and a charred finish to add some articulation through material to the two distinct, intersecting volumes.














